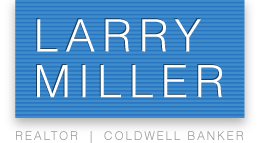
Listings
1060 Mcgregor WAY, Palo Alto, CA 94306
Tranquility and convenience abound in this 4-bedroom home nestled against the backdrop of sought-after Barron Park. Refreshed interiors of 2,000 square feet have been updated with new paint and refinished hardwood floors, and the entire home offers a bright, fresh ambiance. A brick fireplace centers the living room, the kitchen boasts appliances from Thermador and Bosch, and the family room opens to the backyard with a large patio and newly planted grass. Everything Barron Park has to offer is at your fingertips, from iconic Bol Park to the Bol Park bike path and the famous Barron Park donkeys, while the amenities of both California Avenue and The Village at San Antonio Center are within easy reach. Additionally, children may attend top-ranked schools Barron Park Elementary, Fletcher Middle, and Gunn High, all of which are located within approximately a mile or less of your front door (buyer to verify eligibility).
Features
| Additional Rooms | Attic |
| Cooling | None |
| Dining Room | Dining Area in Living Room, Eat in Kitchen, No Formal Dining Room |
| Energy Features | Double Pane Windows, Low Flow Toilet, Tankless Water Heater, Thermostat Controller |
| Family Room | Other |
| Fireplaces | Living Room, Wood Burning |
| Flooring | Hardwood, Laminate, Vinyl / Linoleum |
| Garage Parking Features | Attached Garage, Gate / Door Opener, On Street, Tandem Parking |
| Heating | Central Forced Air - Gas, Fireplace |
| Horse Property | No |
| Kitchen | Cooktop - Gas, Countertop - Laminate, Dishwasher, Garbage Disposal, Ice Maker, Oven - Built-In, Oven - Double, Oven - Electric, Oven - Self Cleaning, Refrigerator |
| Laundry | Dryer, Electricity Hookup (110V), In Garage, Washer |
| Listing Class | Residential |
| Lot Description | Grade - Level |
| Roof | Wood Shakes / Shingles |
| Sewer Septic | Sewer Connected |
| Subclass | Single Family Home |
| View | Neighborhood |
| Water | Public |
| Yard/Grounds | Back Yard, Balcony / Patio, Fenced, Low Maintenance, Sprinklers - Auto, Sprinklers - Lawn |
Community Info
Local Schools | |
Local Utilities | Recreation |
Restaurants | Home and Garden |
Comments
|
Comment Type:
|
|
Your comment:
|
You will need to login to view or add any comments on this property.
 All data, including all measurements and calculations of area, is obtained from various sources and has not been, and will not be,verified by broker or MLS.
All data, including all measurements and calculations of area, is obtained from various sources and has not been, and will not be,verified by broker or MLS.
All information should be independently reviewed and verified for accuracy. Properties may or may not be listed by the office/agent presenting the information.
The data relating to real estate for sale on this display comes in part from the Internet Data Exchange program of the MLSListingsTM MLS system.
Real estate listings held by brokerage firms other than listing brokerage are marked with the Internet Data Exchange and detailed information about them includes the names of the listing brokers and listing agents.
© 2018 MLSListings. All rights reserved.
This data is updated every 15 minutes. Some properties appearing for sale on this display may subsequently have sold and may no longer be available.
Updated on 10/5/2024






