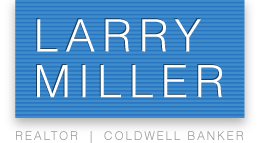
Listings
6701 Elverton DR, Oakland, CA 94611
Settled high in the hills above Montclair Village, this contemporary executive home has been sensibly crafted to maximize the multi-level floorplan. Four floors of prominent living areas are accessed via a staircase or elevator. Chef's kitchen is fully equipped with top-of-the-line stainless steel appliances, one-of-kind concrete island and a walk-in temperature controlled wine cellar. Wine connoisseurs will pleasantly welcome the built-in wine fridge & comforting fireplace that provides an elegant ambiance while cooking in the kitchen. French doors open off the formal dining room to a zen patio surrounded by bamboo and graced with a weeping wall fountain. The master embraces the third floor with his and hers oversized walk-in closets, a private balcony and an open ensuite with soaker tub and 2-way fireplace. Movie nights in your private home theater with state of the art surround sound system and a game room with wet bar will be sure to lure your friends and family over.
Features
| Additional Rooms | Den / Study / Office, Formal Entry, Laundry Room, Media / Home Theater, Office Area, Wine Cellar / Storage |
| Amenities Misc. | Built-in Vacuum |
| Cooling | Multi-Zone |
| Dining Room | Dining Area |
| Family Room | Separate Family Room |
| Fireplaces | Dual See Thru, Gas Burning, Master Bedroom, Other |
| Flooring | Hardwood |
| Garage Parking Features | Attached Garage |
| Heating | Heating - 2+ Zones |
| Horse Property | No |
| Kitchen | Countertop - Stone, Dishwasher, Garbage Disposal, Hookups - Ice Maker, Microwave, Oven - Double, Oven - Gas, Pantry, Refrigerator |
| Laundry | In Utility Room |
| Listing Class | Residential |
| Lot Description | Grade - Sloped Down, Grade - Steep, Views |
| Roof | Metal |
| Security Features | Security Alarm |
| Sewer Septic | Sewer - Public |
| Subclass | Single Family Home |
| View | Bay, City Lights |
| Water | Public |
Community Info
Local Schools | |
Local Utilities | Recreation |
Restaurants | Home and Garden |
Comments
|
Comment Type:
|
|
Your comment:
|
You will need to login to view or add any comments on this property.
 All data, including all measurements and calculations of area, is obtained from various sources and has not been, and will not be,verified by broker or MLS.
All data, including all measurements and calculations of area, is obtained from various sources and has not been, and will not be,verified by broker or MLS.
All information should be independently reviewed and verified for accuracy. Properties may or may not be listed by the office/agent presenting the information.
The data relating to real estate for sale on this display comes in part from the Internet Data Exchange program of the MLSListingsTM MLS system.
Real estate listings held by brokerage firms other than listing brokerage are marked with the Internet Data Exchange and detailed information about them includes the names of the listing brokers and listing agents.
© 2018 MLSListings. All rights reserved.
This data is updated every 15 minutes. Some properties appearing for sale on this display may subsequently have sold and may no longer be available.
Updated on 12/28/2024


