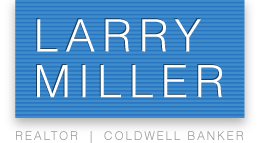
Listings
13850 Paseo Del Roble DR, Los Altos Hills, CA 94022
Nearly 3 acres of land play host to this remarkable home that radiates joy and hospitality at every turn. With 5 bedrooms and almost 6,700 sf of space, including separate guest quarters, this home offers thoughtfully designed venues that cater to a variety of lifestyle needs. Luxurious finishes abound, showcased by a multi-level floorplan that features expansive gathering areas, the chef's kitchen, convenient elevator access, and cozy bedrooms. The extraordinary lower level offers seemingly boundless entertainment options with a lounge, theater, gym, and game room, while an incredible backyard pool waits for when festivities move outdoors. Though you will feel a wonderful sense of privacy here, you will still be within easy reach of all the area has to offer - from nature preserves, to a country club, Stanford University and Interstate 280, everything is just a short drive away. This home provides access to esteemed Palo Alto schools (buyer to verify eligibility).
Features
| Additional Rooms | Attic, Basement - Finished, Bonus / Hobby Room, Den / Study / Office, Formal Entry, Laundry Room, Media / Home Theater, Office Area, Other, Recreation Room, Safe / Panic / Room, Storage, Utility Room, Wine Cellar / Storage, Workshop |
| Amenities Misc. | Built-in Vacuum, High Ceiling, Skylight, Vaulted Ceiling, Video / Audio System, Walk-in Closet, Wet Bar |
| Cooling | Central AC, Other |
| Dining Room | Dining Area in Family Room, Formal Dining Room |
| Energy Features | Double Pane Windows, Low Flow Toilet, Other, Skylight, Tankless Water Heater, Thermostat Controller |
| Family Room | Kitchen / Family Room Combo |
| Fireplaces | Gas Burning, Living Room, Master Bedroom |
| Flooring | Carpet, Hardwood, Laminate, Marble, Other, Tile, Vinyl / Linoleum, Wood |
| Garage Parking Features | Attached Garage, Electric Gate, Gate / Door Opener, Guest / Visitor Parking, Room for Oversized Vehicle, Tandem Parking |
| Heating | Central Forced Air - Gas, Electric, Fireplace, Heating - 2+ Zones, Radiant Floors |
| Horse Property | No |
| Kitchen | 220 Volt Outlet, Countertop - Granite, Countertop - Solid Surface / Cor, Dishwasher, Exhaust Fan, Ice Maker, Island with Sink, Microwave, Oven - Built-In, Oven - Double, Oven - Electric, Oven Range - Electric, Pantry, Refrigerator, Skylight |
| Laundry | Dryer, Electricity Hookup (110V), Electricity Hookup (220V), Gas Hookup, Inside, Tub / Sink, Upper Floor, Washer |
| Listing Class | Residential |
| Lot Description | Grade - Mostly Level, Views |
| Pool | Pool - In Ground, Pool - Sweep, Spa - In Ground, Spa - Jetted |
| Roof | Clay, Tile |
| Security Features | Security Alarm, Security Service |
| Sewer Septic | Sewer Connected |
| Subclass | Single Family Home |
| View | Forest / Woods |
| Water | Public |
| Yard/Grounds | Back Yard, Balcony / Patio, Low Maintenance |
Community Info
Local Schools | |
Local Utilities | Recreation |
Restaurants | Home and Garden |
Comments
|
Comment Type:
|
|
Your comment:
|
You will need to login to view or add any comments on this property.
 All data, including all measurements and calculations of area, is obtained from various sources and has not been, and will not be,verified by broker or MLS.
All data, including all measurements and calculations of area, is obtained from various sources and has not been, and will not be,verified by broker or MLS.
All information should be independently reviewed and verified for accuracy. Properties may or may not be listed by the office/agent presenting the information.
The data relating to real estate for sale on this display comes in part from the Internet Data Exchange program of the MLSListingsTM MLS system.
Real estate listings held by brokerage firms other than listing brokerage are marked with the Internet Data Exchange and detailed information about them includes the names of the listing brokers and listing agents.
© 2018 MLSListings. All rights reserved.
This data is updated every 15 minutes. Some properties appearing for sale on this display may subsequently have sold and may no longer be available.
Updated on 11/14/2024







