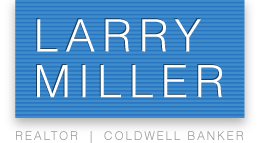
Listings
15795 Highland DR, San Jose, CA 95127
DON'T MISS THIS ONCE-IN-A-LIFETIME OPPORTUNITY TO OWN A LEGACY PIECE OF THE VALLEY'S HISTORY!!! WELCOME HOME TO THE RAYNAUD ESTATE A CUSTOM-DESIGNED AND HAND-BUILT CRAFTED MASTERPIECE OVERLOOKING THE SAN JOSE COUNTRY CLUB, SILICON VALLEY, THE SANTA CRUZ MOUNTAINS, AND BEYOND--THIS UNIQUE OPPORTUNITY LAST PRESENTED ITSELF MORE THAN FIVE DECADES AGO AND MAY NOT BECOME AVAILABLE FOR ANOTHER!!! THE ESTATE COMPOUND RESTS ON *FOUR* UNIQUE PARCELS WHICH MAY HAVE YET ANOTHER POSSIBILITY!!! CERTIFICATE OF COMPLIANCE CONFIRMED FOR MULTIPLE PARCEL POTENTIAL!!! THIS IS TRULY THE PROVERBIAL ONCE-IN-A-LIFETIME OPPORTUNITY...DON'T MISS THIS ONE!!! ******
Features
| Additional Rooms | Attic, Den / Study / Office, Formal Entry, Great Room, Laundry Room, Library, Mud Room, Office Area, Other, Storage, Utility Room, Workshop |
| Amenities Misc. | Bay Window, Built-in Vacuum, Garden Window, High Ceiling, Open Beam Ceiling, Security Gate, Skylight, Vaulted Ceiling, Walk-in Closet, Wet Bar |
| Cooling | Ceiling Fan, Multi-Zone |
| Dining Room | Breakfast Bar, Breakfast Nook, Dining Bar, Eat in Kitchen, Formal Dining Room |
| Energy Features | Energy Star Appliances, Energy Star Lighting, Thermostat Controller |
| Family Room | Other, Separate Family Room |
| Fireplaces | Family Room, Living Room, Master Bedroom, Other, Wood Burning |
| Flooring | Carpet, Hardwood, Tile, Vinyl / Linoleum, Wood |
| Garage Parking Features | Attached Garage, Covered Parking, Gate / Door Opener, Guest / Visitor Parking, Off-Street Parking, Room for Oversized Vehicle, Workshop in Garage |
| Heating | Gas, Heating - 2+ Zones |
| Horse Property | No |
| Kitchen | Countertop - Granite, Dishwasher, Exhaust Fan, Garbage Disposal, Hood Over Range, Island with Sink, Microwave, Oven - Built-In, Oven - Gas, Oven - Self Cleaning, Oven Range - Gas, Pantry, Refrigerator, Trash Compactor, Warming Drawer |
| Laundry | In Utility Room, Tub / Sink, Washer / Dryer |
| Listing Class | Residential |
| Listing Service | Full Service |
| Lot Description | Grade - Varies, Other, Possible Lot Split, Views |
| Pool | Pool - Gunite, Pool - In Ground |
| Roof | Composition |
| Security Features | Fire Alarm, Security Alarm, Security Fence, Security Lights |
| Sewer Septic | Sewer - Public |
| Subclass | Single Family Home |
| View | City Lights, Golf Course, Hills, Neighborhood, Valley |
| Water | Public |
| Yard/Grounds | Back Yard, Balcony / Patio, BBQ Area, Courtyard, Dog Run / Kennel, Drought Tolerant Plants, Outdoor Fireplace, Outdoor Kitchen, Sprinklers - Auto, Sprinklers - Lawn |
Community Info
Local Schools | |
Local Utilities | Recreation |
Restaurants | Home and Garden |
Comments
|
Comment Type:
|
|
Your comment:
|
You will need to login to view or add any comments on this property.
Listed by Douglas Marshall, Christie's International Real Estate Sereno
 All data, including all measurements and calculations of area, is obtained from various sources and has not been, and will not be,verified by broker or MLS.
All data, including all measurements and calculations of area, is obtained from various sources and has not been, and will not be,verified by broker or MLS.
All information should be independently reviewed and verified for accuracy. Properties may or may not be listed by the office/agent presenting the information.
The data relating to real estate for sale on this display comes in part from the Internet Data Exchange program of the MLSListingsTM MLS system.
Real estate listings held by brokerage firms other than listing brokerage are marked with the Internet Data Exchange and detailed information about them includes the names of the listing brokers and listing agents.
© 2018 MLSListings. All rights reserved.
This data is updated every 15 minutes. Some properties appearing for sale on this display may subsequently have sold and may no longer be available.
Updated on 12/22/2024






