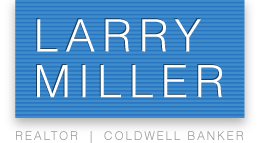
Listings
719 Charleston CT, Palo Alto, CA 94303
$75K price Reduction -1st time on market-Traditional Upgraded Home Centrally located in Palo Alto. Walking distance to Shopping, Mitchell Park & Library, Award-winning Palo Alto Schools, ? block from the Challenger School. Home features 7 bedrooms, 4 full bathrooms & 4 fireplaces with abundance of storage throughout. This is a possible multi-generational home. Primary bedroom suite has 2-newly updated bathrooms one w/walk in wardrobe dressing area. Majority of the bedrooms are uncommonly large, & one bedroom is perfect size for a nursery or private office which off of the primary suite. Downstairs bedroom is adjacent to a full bathroom, a full closet and staged as a study/sitting room. Upgrades include new custom kitchen cabinets w/soft closing drawers & doors, quartz counters w/full quartz backsplash. New dishwasher, microwave and new range both w/convection oven & air fryer capabilities. New interior dual tone paint w/ crown molding throughout. New carpet-Offers reviewed as received.
Features
| Additional Rooms | Den / Study / Office |
| Amenities Misc. | Bay Window, Built-in Vacuum, Walk-in Closet |
| Cooling | Central AC |
| Dining Room | Breakfast Bar, Eat in Kitchen, Formal Dining Room |
| Energy Features | Double Pane Windows, Skylight |
| Family Room | Separate Family Room |
| Fireplaces | Family Room, Living Room, Master Bedroom, Other Location |
| Flooring | Carpet, Hardwood, Laminate, Tile |
| Garage Parking Features | Attached Garage, Gate / Door Opener, On Street |
| Heating | Central Forced Air |
| Horse Property | No |
| Kitchen | 220 Volt Outlet, Countertop - Quartz, Dishwasher, Exhaust Fan, Garbage Disposal, Hood Over Range, Microwave, Oven - Self Cleaning, Oven Range - Electric, Pantry |
| Laundry | Electricity Hookup (220V), Inside |
| Listing Class | Residential |
| Listing Service | Full Service |
| Lot Description | Grade - Level |
| Pool | None |
| Property Condition | Built / Remodeled Green |
| Roof | Composition |
| Security Features | Security Alarm |
| Sewer Septic | Sewer - Public |
| Subclass | Single Family Home |
| Water | Public |
| Yard/Grounds | Back Yard, BBQ Area, Drought Tolerant Plants, Sprinklers - Auto, Sprinklers - Lawn |
Community Info
Local Schools | |
Local Utilities | Recreation |
Restaurants | Home and Garden |
Comments
 All data, including all measurements and calculations of area, is obtained from various sources and has not been, and will not be,verified by broker or MLS.
All data, including all measurements and calculations of area, is obtained from various sources and has not been, and will not be,verified by broker or MLS.
All information should be independently reviewed and verified for accuracy. Properties may or may not be listed by the office/agent presenting the information.
The data relating to real estate for sale on this display comes in part from the Internet Data Exchange program of the MLSListingsTM MLS system.
Real estate listings held by brokerage firms other than listing brokerage are marked with the Internet Data Exchange and detailed information about them includes the names of the listing brokers and listing agents.
© 2018 MLSListings. All rights reserved.
This data is updated every 15 minutes. Some properties appearing for sale on this display may subsequently have sold and may no longer be available.
Updated on 3/22/2025
