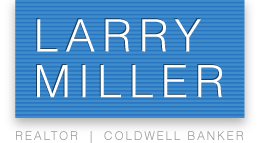
Listings
1060 Karen WAY, Mountain View, CA 94040
Unique opportunity to unlock the advantages of buying a new construction by Thomas James Homes. When purchasing this home, you will benefit from preferred pricing, design personalization, and more. Estimated home completion is Spring 2025. With 4-bedrooms and 3.5-bathrooms, this Transitional-style home in Mountain View is designed to delight. Enter through the front porch to the great room and gourmet kitchen hosting an island and top-of-the-line appliances, and dining area. The main floor boasts a flex room, laundry room, and ADU with kitchenette and en-suite bathroom. Ascend the stairs to a loft with tech office, 2 secondary bedrooms, and a full bathroom. The grand suite comes complete with a spa-like bathroom, and impressive walk-in closet. *Illustrative landscaping shown is generic and does not represent the landscaping proposed for this site. All imagery is representational and does not depict specific building, views or future architectural details.
Features
| Additional Rooms | Great Room, Laundry Room, Other, Storage |
| Amenities Misc. | High Ceiling, Walk-in Closet |
| Cooling | Central AC, Multi-Zone |
| Dining Room | Breakfast Bar, Dining Area, Eat in Kitchen |
| Family Room | Kitchen / Family Room Combo |
| Fireplaces | Insert, Living Room |
| Flooring | Hardwood, Tile |
| Garage Parking Features | Attached Garage |
| Heating | Forced Air |
| Horse Property | No |
| Kitchen | Countertop - Quartz, Dishwasher, Exhaust Fan, Freezer, Garbage Disposal, Hood Over Range, Island with Sink, Microwave, Oven Range - Electric, Pantry, Refrigerator |
| Laundry | Inside |
| Listing Class | Residential |
| Listing Service | Full Service |
| Lot Description | Surveyed |
| Roof | Composition, Shingle |
| Security Features | Fire Alarm, Fire System - Sprinkler |
| Sewer Septic | Sewer - Public, Sewer Connected |
| Subclass | Single Family Home |
| View | Neighborhood |
| Water | Individual Water Meter, Irrigation Connected, Public |
| Yard/Grounds | Back Yard, Fenced |
Community Info
Local Schools | |
Local Utilities | Recreation |
Restaurants | Home and Garden |
Comments
|
Comment Type:
|
|
Your comment:
|
You will need to login to view or add any comments on this property.
 All data, including all measurements and calculations of area, is obtained from various sources and has not been, and will not be,verified by broker or MLS.
All data, including all measurements and calculations of area, is obtained from various sources and has not been, and will not be,verified by broker or MLS.
All information should be independently reviewed and verified for accuracy. Properties may or may not be listed by the office/agent presenting the information.
The data relating to real estate for sale on this display comes in part from the Internet Data Exchange program of the MLSListingsTM MLS system.
Real estate listings held by brokerage firms other than listing brokerage are marked with the Internet Data Exchange and detailed information about them includes the names of the listing brokers and listing agents.
© 2018 MLSListings. All rights reserved.
This data is updated every 15 minutes. Some properties appearing for sale on this display may subsequently have sold and may no longer be available.
Updated on 1/8/2025





